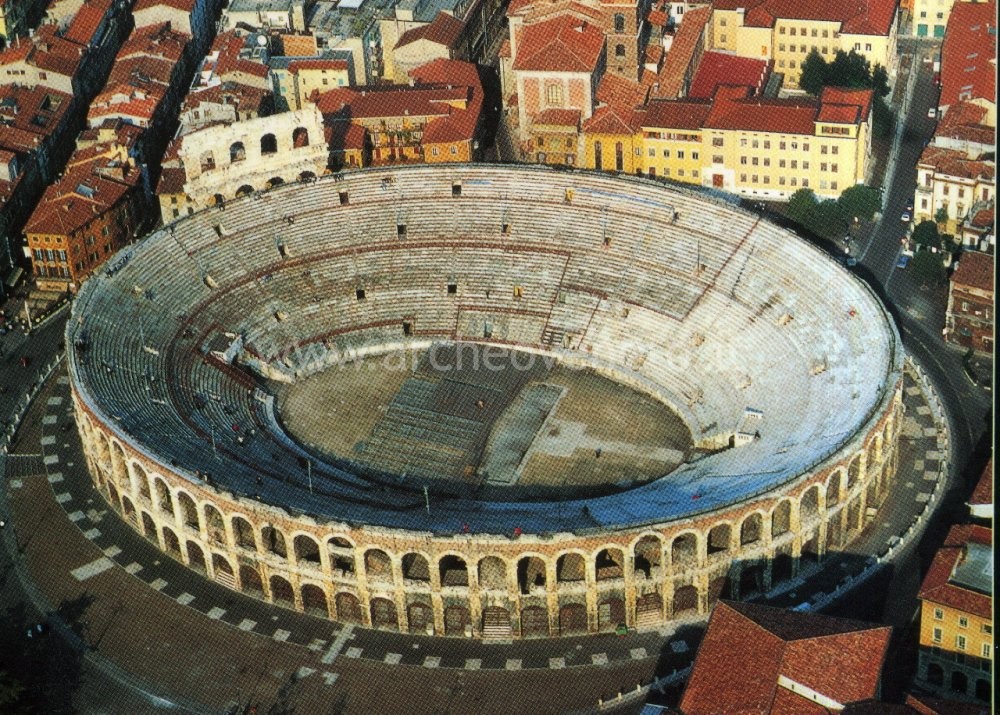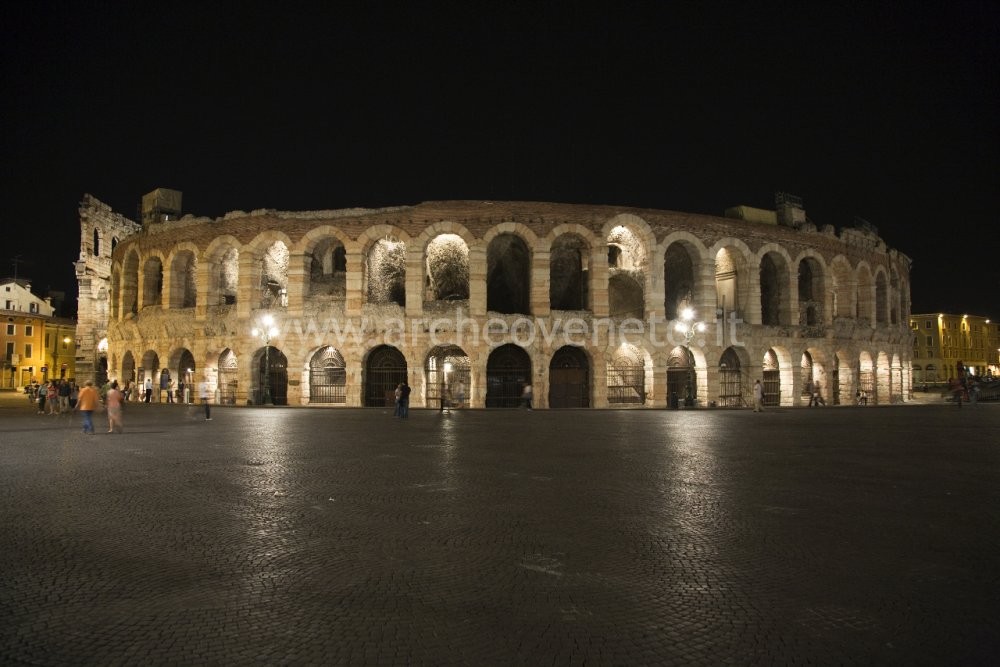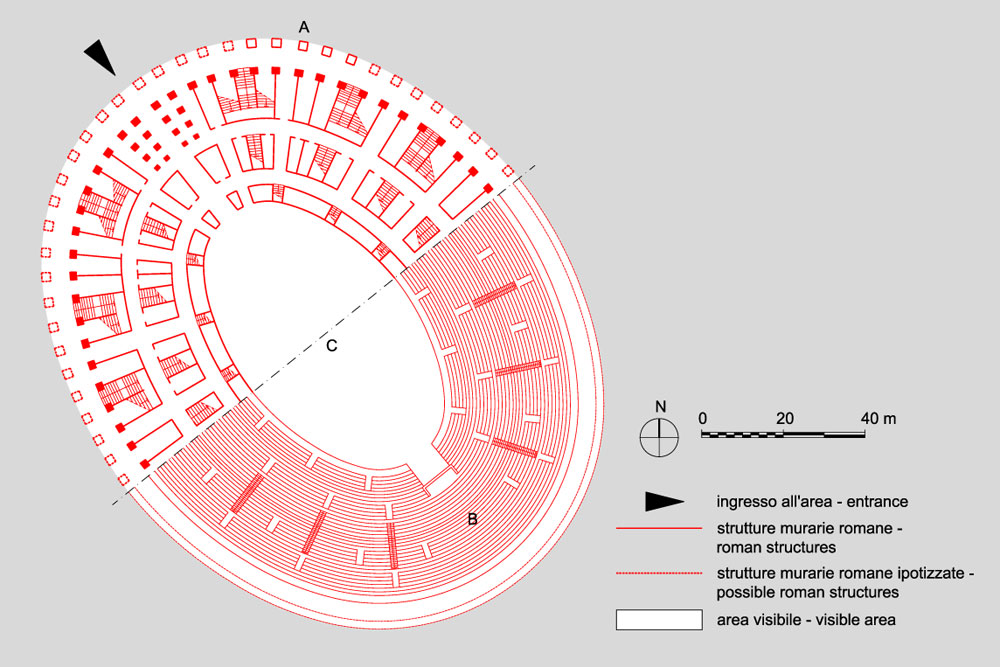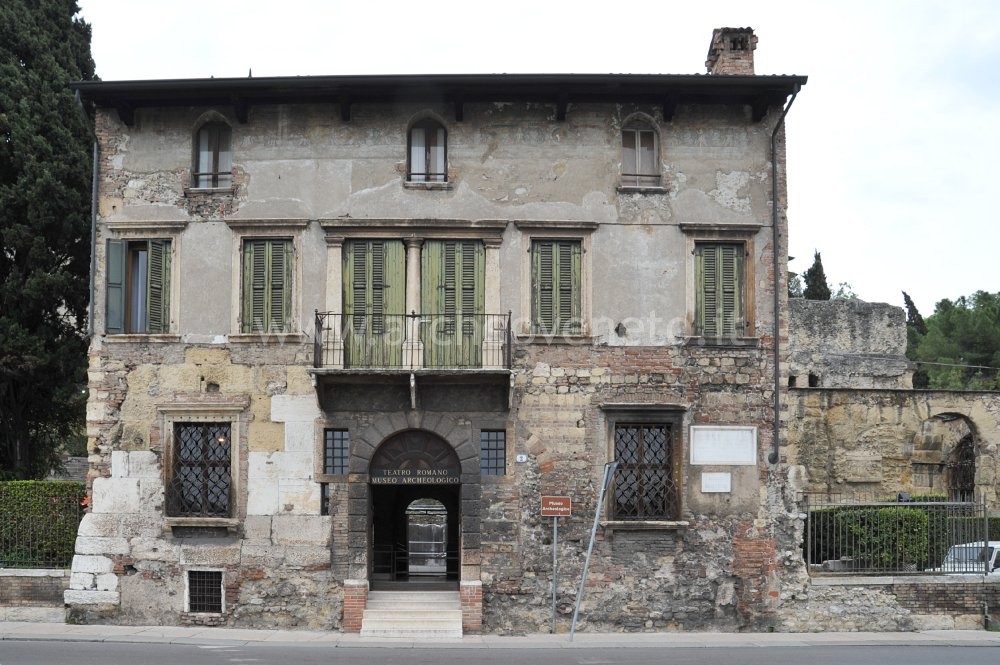Roman amphitheatre "Arena" - Verona

The Roman building in the square “Piazza Bra” is one of the best preserved and biggest amphitheatres of the Roman world and today it hosts events of various types. It has elliptical shape of about 152 x 123 m and its remains today include part of the external ring and of the caves.
The monument has always remained visible throughout centuries and it was used for various city activities and as a source of building materials. The first intervention on the monument dates back to the Renaissance, when the “cavea” was rebuilt. The restorations continued in the XIX century up to today.
Verona is located along the Adige river, where this enters in the Po plain, at about thirty kilometres east to the Garda lake. Its altitude is 59 metres above sea level and it is placed at the basis of the Lessini mountains. The amphitheatre is located in the old town centre of Verona but it was included within the Roman city walls only in the Gallienan times (265 A.D.).
I century A.D. (first half)
 Roman amphitheatre "Arena"
Roman amphitheatre "Arena"
 The Roman amphitheatre of Verona has an elliptical shape of 152,4 x 123,2 m and it is conserved for part of its external ring (A), which is visible behind the amphitheatre, for the “cavea” (B), where the spectators sat, and for the arena (C), where the gladiator games and the “venationes” took place.
The external ring (A) was made of three levels of arches, each level being of 72 openings. It is characterized by a façade in “opus quadratum” with white and pink limestone blocks and one single architectural order, the Tuscan. At present time the upper part of the ring is missing. However, it overall height must have been 31 metres. Roman numbers were engraved above the arches keystones, towards the road: the ones from 64 and 67 are still visible (LXIIII-LXVII).
The “cavea” (B) could contain up to 30.000 spectators and it was made of 44 steps horizontally divided by three corridors into four horizontal sectors which in Latin are called “maeniana” and which are not visible today. Three concentric galleries, which today constitute the visit itinerary, supported the “cavea”. From these galleries the spectators would access the seats through 64 openings also called, in Latin, “vomitoria”. The important spectators accessed the amphitheatre from the entrances on the minor axis of the ellipsis. On the top of the “cavea” there was a further gallery, which has gone lost, where the spectators could stand or where they could seek shelter during rain. It is important to stress the fact that all the steps we can see today are the result of a reconstruction. This is also proved by ancient documents, which describe the arena as “gradibus vacua” (with no steps).
The arena, that is the elliptical area in the middle of the building (C), was the place where the gladiator games and the “venationes” took place. The “venationes” were bloody shows during which wild animals were incited to fight one against the other or against hunters, supported by dogs. The arena was separated from the steps by a high podium, which is also visible today as a reconstruction. The two entrances on the major axis of the ellipsis provided access to the arena. They were called the “Triumphalis” and the “Libitinensis” gates, the former for the entrance of the games opening procession, the latter for the exit of the dead gladiators. Under the arena there were the sewers and a rectangular room with possible movable coverage, which was used for specific show tasks.
The Roman amphitheatre of Verona has an elliptical shape of 152,4 x 123,2 m and it is conserved for part of its external ring (A), which is visible behind the amphitheatre, for the “cavea” (B), where the spectators sat, and for the arena (C), where the gladiator games and the “venationes” took place.
The external ring (A) was made of three levels of arches, each level being of 72 openings. It is characterized by a façade in “opus quadratum” with white and pink limestone blocks and one single architectural order, the Tuscan. At present time the upper part of the ring is missing. However, it overall height must have been 31 metres. Roman numbers were engraved above the arches keystones, towards the road: the ones from 64 and 67 are still visible (LXIIII-LXVII).
The “cavea” (B) could contain up to 30.000 spectators and it was made of 44 steps horizontally divided by three corridors into four horizontal sectors which in Latin are called “maeniana” and which are not visible today. Three concentric galleries, which today constitute the visit itinerary, supported the “cavea”. From these galleries the spectators would access the seats through 64 openings also called, in Latin, “vomitoria”. The important spectators accessed the amphitheatre from the entrances on the minor axis of the ellipsis. On the top of the “cavea” there was a further gallery, which has gone lost, where the spectators could stand or where they could seek shelter during rain. It is important to stress the fact that all the steps we can see today are the result of a reconstruction. This is also proved by ancient documents, which describe the arena as “gradibus vacua” (with no steps).
The arena, that is the elliptical area in the middle of the building (C), was the place where the gladiator games and the “venationes” took place. The “venationes” were bloody shows during which wild animals were incited to fight one against the other or against hunters, supported by dogs. The arena was separated from the steps by a high podium, which is also visible today as a reconstruction. The two entrances on the major axis of the ellipsis provided access to the arena. They were called the “Triumphalis” and the “Libitinensis” gates, the former for the entrance of the games opening procession, the latter for the exit of the dead gladiators. Under the arena there were the sewers and a rectangular room with possible movable coverage, which was used for specific show tasks.
Admission: Negli orari di apertura
Visitability: Esterno e Interno
Ticket: Si
Price: Full price ticket: 6 Euro; Reduced price ticket for groups (over 15 people) and people over 60 years: 4,50 Euro; Reduced price ticket for schools and children (8 - 14 years old; only accompanied): 1,00 Euro; Residents in the municipality of Verona, 65 years old: free ticket; entrance to the Amphitheatre and to the Museum " Maffeiano": 7 Euro: Reduced price ticket for the Amphitheatre and the Museum: 5 Euro
 School access
School access Disabled access
Disabled access
Rampe di accesso al sito, nel suo livello inferiore
 Toilet
Toilet
Toilets at the Amphitheatre
 Audio guide
Audio guide
Audio tours at the entrance Information boards
Information boards Multilingual ads: Francese
Tedesco
Inglese
Multilingual ads: Francese
Tedesco
Inglese
Audio tours Educational activities
Educational activities
Dal lunedì al venerdì: ore 9.00-13.00 e 14.00-16.15 Tel 045 8036353 - Tel/fax 045 597140 - Fax 045 8000466 aster.segreteriadidattica@comune.verona.it - www.didamusei.it Prezzo: 1 ora: 46,00 €; 1,5 ore: 56,00 €; 2 ore: 66,00 €; 3 ore: 92,00 €; 1 giornata: 138,00 €. Eventuali offerte saranno comunicate al momento della prenotazione. I percorsi didattici sono offerti gratuitamente (fino ad esaurimento della disponibilità) alle Scuole del Comune di Verona. L’ingresso ai musei è a pagamento, con la tariffa ridotta per le scuole. Library and documentation centre
Library and documentation centre
- Bonetto J. 2009, Veneto (Archeologia delle Regioni d'Italia), Roma, pp. 450-451.
- Tosi G. 2003, Gli edifici per spettacoli nell’Italia romana, Roma, pp. 535-537.
- Archeologia a Verona 2000, a cura di Bolla M., Milano, pp. 66-74.
- Basso P. 1999, Architettura e memoria dell'antico. Teatri, anfiteatri e circhi della Venetia romana, Roma, pp. 288-297.
- Cavalieri Manasse G. 1987, Verona, in Il Veneto nell'età romana, II, a cura di Cavalieri Manasse G., Verona, pp. 34-35.
- Mangani E., Rebecchi F., Strazzulla M.J. 1981, Emilia, Venezie (Guide Archeologiche Laterza), Bari, pp. 176-178.
- Pompei A. 1877, Studi intorno all'anfiteatro di Verona, Verona.











